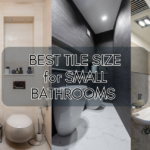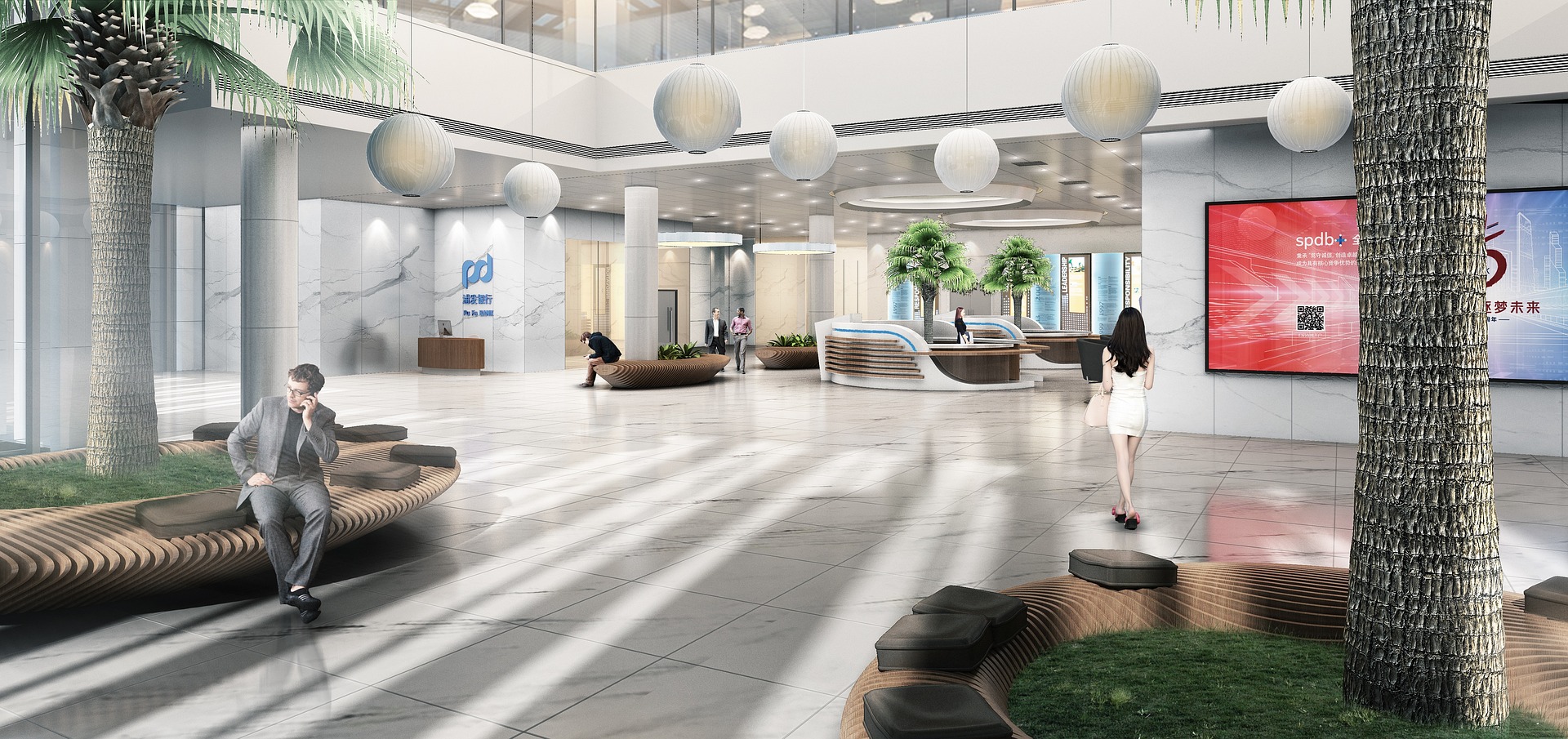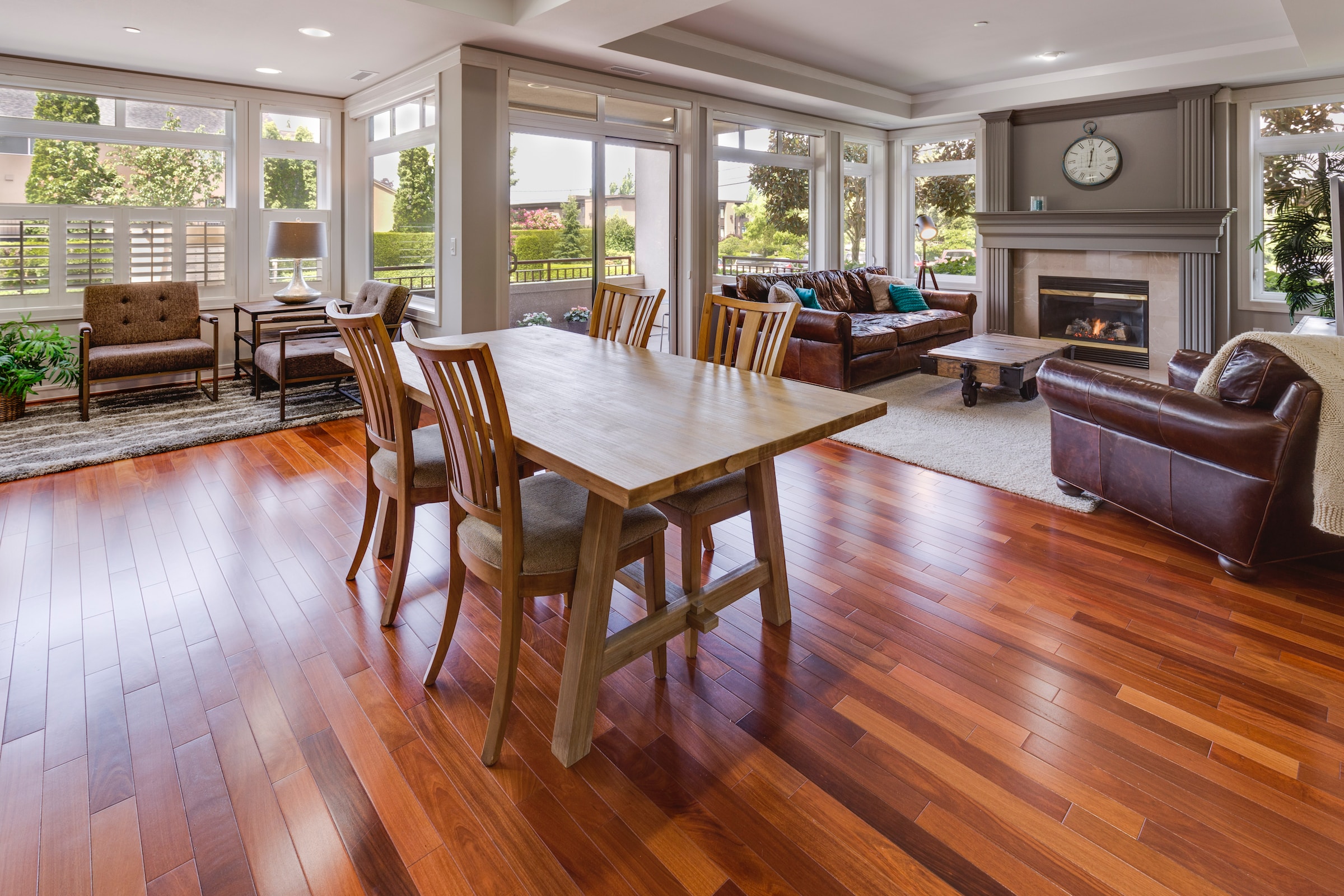As one of the forefronts of a business, the lobby design should showcase a company’s brand name while exuding a welcoming atmosphere for clients and customers.
When we think of a lobby, we usually picture them as large open spaces that we often see in hotels, offices, malls, and other commercial establishments. Where a lobby is more known to satisfy the sensory needs of its occupants, it should also be functional and efficient.
Whether you are an established businessman or a novice entrepreneur, you know that a well-designed lobby can contribute to your business’s success.
Planning for the best lobby design for your business can be an exciting endeavor, though, in retrospect, it is a challenging pursuit. For a more fluid process of planning and designing your lobby, know the essentials and steps.
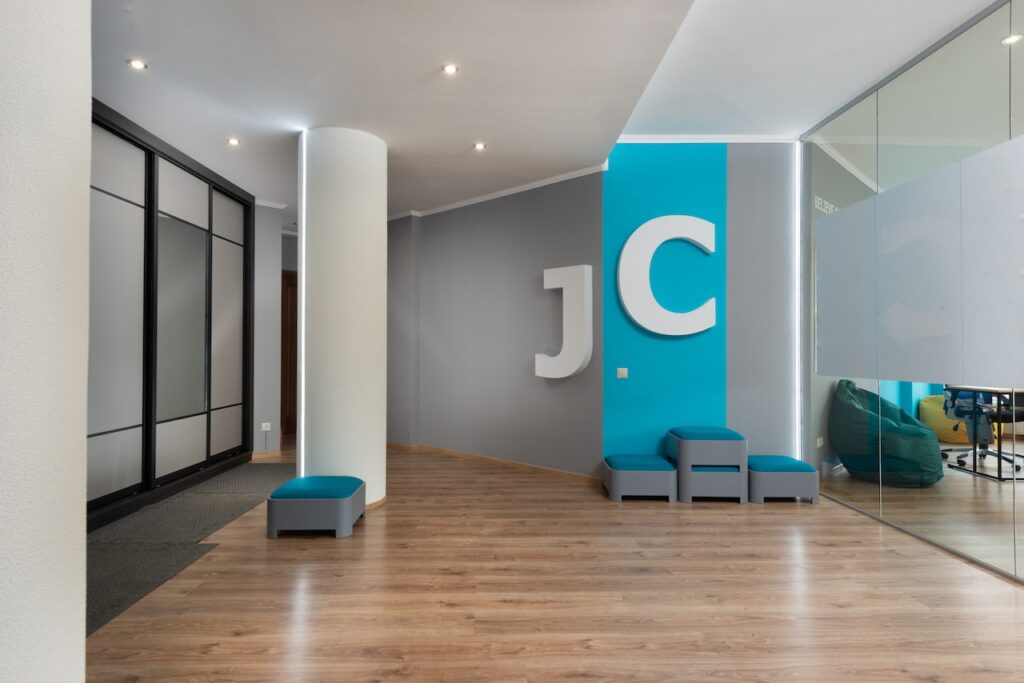
Features of Commercial Lobbies:
Each lobby has its characteristic depending mainly on the service it provides. Though generally, a lobby is multifunctional, the face of your brand, both a public and private space, a point for convergence, and a chief access point to your service.
A Lobby is
● Face of your brand
● Multifunctional
● Balances between a Public and Private Space
● A place for Convergence
● Key Access Point
Where do I start?
Creating the best lobby design for your business entails a lot of design considerations. To achieve a streamlined solution, follow these steps:
I. Define Your Business and Budget
● Define Your Business
● Know Your Goals
● Know Your Budget
Firstly, work around your company’s mission and vision. Identifying what your company is all about and knowing your target customers are fundamentals when designing your lobby space. You need to consider what service or product you are selling. Do you have a particular color or style associated with your brand? Or, who are your target customers? Do you need additional amenities like coffee shops or a spacious lounge area? How many personnel or staff do you need? What is the usual number of clients you receive during a busy day?
Secondly, there are different approaches to designing each business type. For instance, a car dealership for a high-end brand works better with a minimalist and industrially-inspired interior. On the other hand, a bridal shop may need a cozier feel, which a boho-chic interior vibe can achieve.
After clearly identifying what you want to put across to your clients, you can now work on the available resources you have. You may now have a ballpark figure to invest in your lobby area, even during the early stages.
II. Preliminary Schemes
● Identify Zoning Areas
● Locate Functional Areas
In this phase, you should start with the schematic drawings. Identify zoning areas. Generally locate areas of your lobby for public, semi-private, or private. Know what areas are near or adjacent to your lobby space.
What areas to include in your lobby? The reception, entrance and exit points, powder room or toilet, and other access points such as stairs and elevators are primary areas of your lobby.
The reception area is the anchor point within your lobby and should be strategically located where it can be easily seen and accessed. Your ingress and egress points should accommodate the maximum number of people during peak hours.
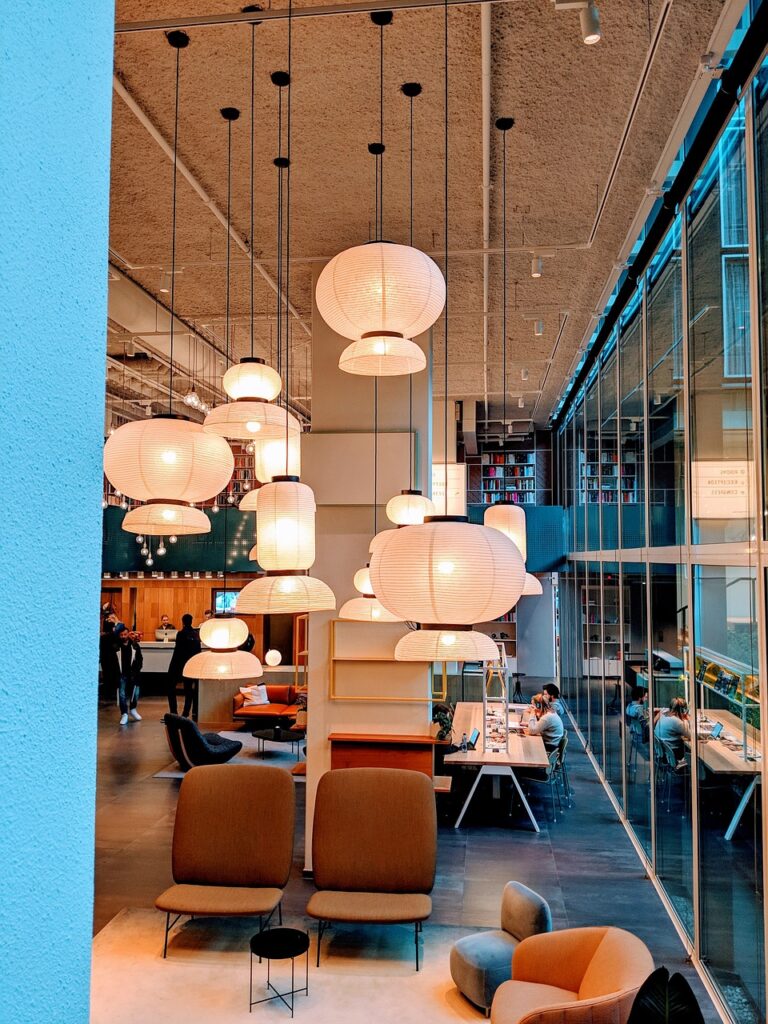
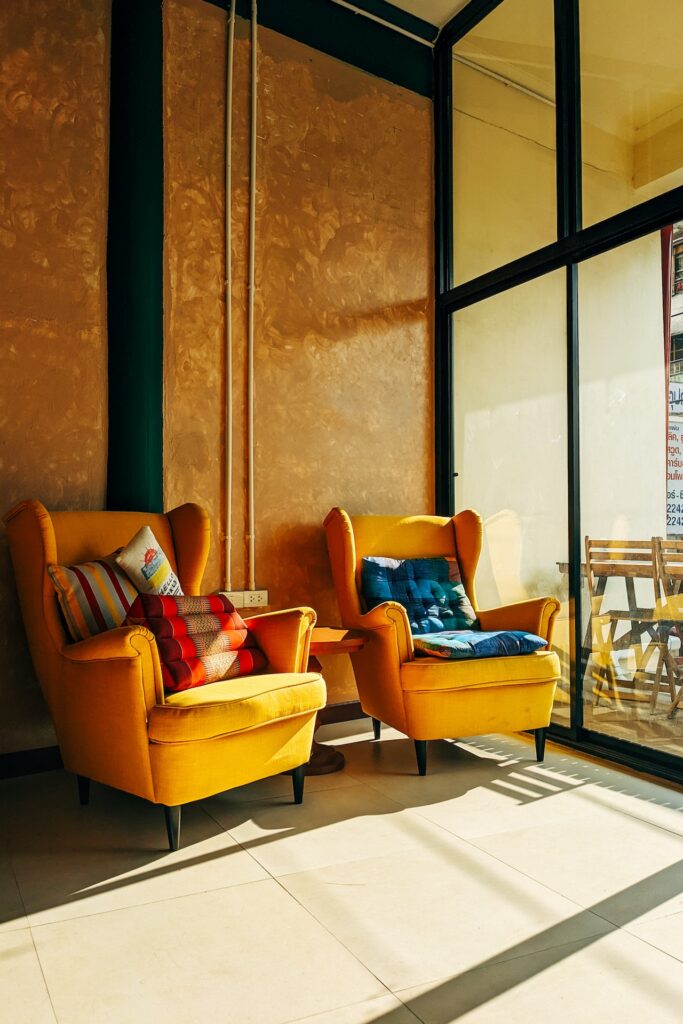
III. Design Phase – Complete Interior and Architectural Design
● Complete Working Drawings
● Specify Interior Style and Materials
● Consider Security
● Integrate Building Laws into the Design
● Know the Permits Needed
Your design phase is the refined version of your schematic phase, which means you need to add details, specify building materials, and assign what interior design style to use. Because you were able to consider the zoning areas and adjacent spaces beforehand, you will have an easier laying out of the final plan.
Make sure to integrate your brand name. The most common point is placing it on the wall behind or in front of your reception counter. Though, don’t make the conventional means stop you. Company logos can also be placed on the lobby flooring, on a LED TV display, or you can commission a 3d sculpture of your logo.
When selecting building materials, ensure to get them from well-established sources to avoid getting sub-standard materials. Also, think of longevity, especially for your flooring. Examples of highly durable tiles include quarry tiles and brick tiles.
Security should be an utmost priority when it comes to your lobby design. Although there are different degrees of safety for each type of business, nevertheless investing in security features in your lobby is a must. Assign control points that your security personnel can easily manage. You may also install automated systems such as ID badge systems, security system software, and integrated control panels for fire command centers. If you want to know more about how to secure your lobby, you can visit the CPTED or Crime Prevention through the Environmental Design website.
Complete working plans are done professionally by an interior designer or architect.
Tips for Choosing Interior Design Style for Your Commercial Lobby
1. Build around your brand and build for your clients.
2. Find inspiration from other well-established businesses that have a similar service to yours.
3. Discover Interior Design Trends or Upcoming Design Styles.
4. Make bold and unconventional designs.
5. Think about available materials in your area.
6. Consider Eco-friendly Interior Designs.
7. Invest in lighting to achieve sensory delight in your lobby space.
8. Think through the maintenance of the Design.
9. Visualize the future and consider expansion.
10. Consider hiring a professional interior designer.
Don’t forget to consider building laws within your jurisdiction when designing your lobby space. Depending on your state, you usually need to secure a building permit either for a renovation or new-built lobby.
IV. Construction Phase
Seeing your lobby design come to life is the most exciting part of the process. Make sure to hire reputable contractors and tradesmen to ensure building construction quality. Talking about quality, make sure to be hands-on when it comes to the construction phase. Make regular visits during this stage and stay in communication with your supervisory team for the progress and, at the same time, address any concerns.
Be mindful of the schedule and target date of completion.
Constructing your lobby will be your highest initial cost as it covers the professional fees of your general contractor and trade contractors. Another expense is the construction materials. You can save on construction costs by hiring a design and build team to cover both the design and building stages.
External Resources:


